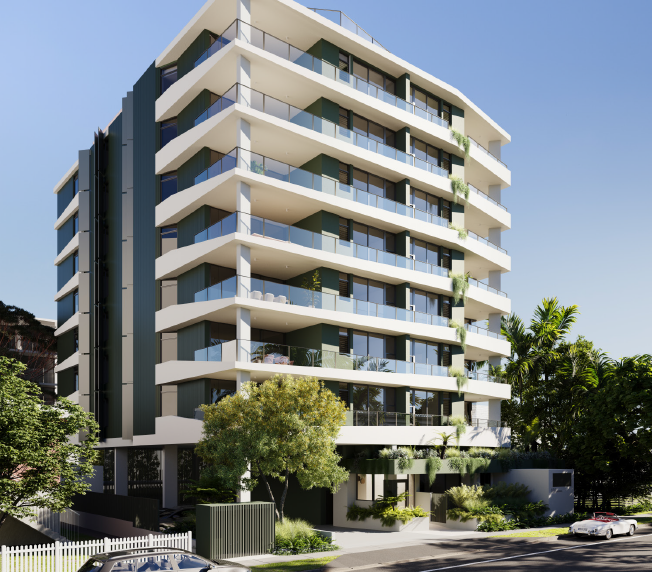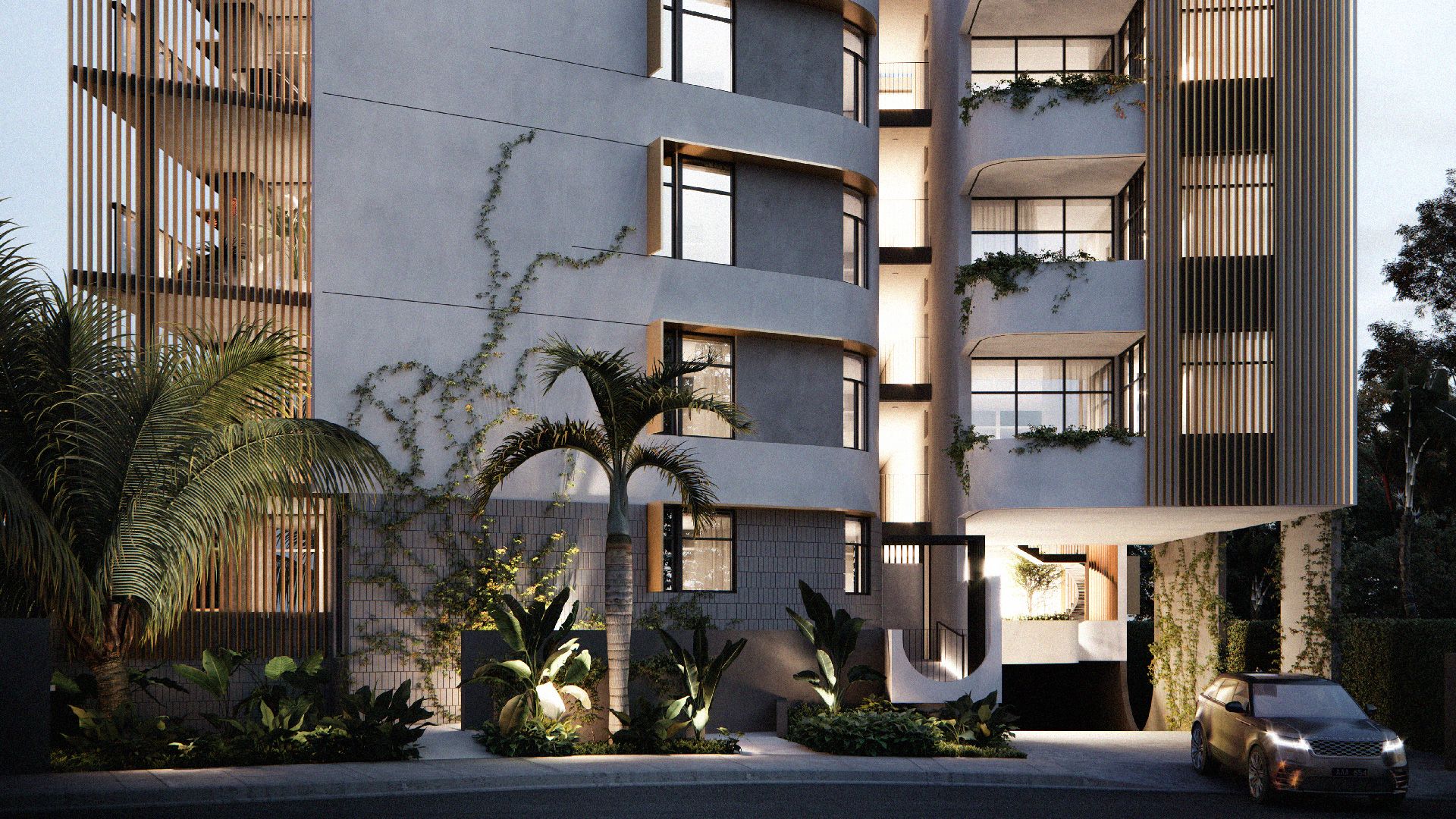


Learn the everything you need to know about hundreds of projects from throughout Australia. We’ve got the insider information to ensure that you choose the apartment, townhouse or house and land project that suits you and your lifestyle.
This is independent editorial content written by a PropertyMash Journalist. While we try to ensure all information is as accurate as possible, please double check with the developer or real estate agent directly before making a purchasing decision. The information contained within this article may be incorrect or out of date.
A new apartment development located away from the hustle and bustle of West End, Amersham consists of 24 two and three-bedroom apartments. Tucked away on Amersham Street, a cul-de-sac, the apartments are a block away from all the action that is in the inner city suburb of West End. The project will appeal to professionals and downsizers due to its proximity to the City and also the huge array of restaurants, bars and shops in West End.
The apartments at Amersham have been finished to a high quality, with interesting design inclusions highlighting the obvious thought that has gone into the project. Timber flooring in the main areas of the apartments and curved wall edges that increase the amount of light let into space are examples of this. As mentioned, the apartments come in two and three-bedroom configurations, with north, east or west-facing frontages (or a combination, as is the case in some three-bedroom apartments).
According to the developer, Amersham has been designed to “embrace five key principles; light, volume, air, quality and nature”. These principles are certainly obvious when you see the renders of the development below: high ceilings abound, timber flooring in the main areas adds a touch of elegance, and all of the apartments feature slightly larger than average balconies.

There are only five apartments per level at Amersham, which offers buyers a higher level of privacy and security. All 24 of the apartments come in two and three-bedroom configurations, with all of the average floor plan sizes being larger than usual (the smallest apartment is a two-bedroom at 99 sqm, which is almost 10-15 sqm larger than average for the West End area).
The lobby area is also a nice feature for a small building, designed to emulate a sub-tropical hotel environment, with lots of natural light and plants throughout. Similarly, the rooftop entertainment area will have abundant greenery based off the current renders, and is again a nice addition for a smaller building.
The display suite for Amersham is currently location onsite at 8 Amersham Street, West End. It is open for inspection by appointment only. To book an appointment, please use the enquiry form below.
Construction on Amersham is yet to commence. Please check back soon for more information.
Located at 8 Amersham Street, West End, Amersham sits in a quiet side-street inside the busy suburb. Just a block away from Boundary Street and Vulture Street — two of the busiest and best spots in Brisbane for shopping, grabbing a coffee or having dinner — Amersham is in a great location for those who wantto live close by to the vibrancy of West End, South Brisbane and Brisbane City.
If you’re planning on heading out of the suburb, you’ll probably be using Cordelia Street or Merivale Street, which will put residents on either side of river in minutes. The Mater Hospital is only six minutes drive away via these main roads, while The Gabba is only a little further than that at eight minutes drive.
There are a number of parklands in the surrounding area. Just down the road residents will find Davies Park, known for its weekly markets, community garden, and well-maintained palying fields. Just a couple of minutes in the other direction will put residents in Musgrave Park, which is home to a number of festivals throughout the year (most notably Paniyiri, Brisbane’s well-known Greek festival). There are also weekly markets held every Friday and Saturday night in this area, which is great for the home cook who prefers fresh produce.
For interested buyers with children, it’s worth noting that the development falls within the revised Brisbane State High School and West End State School (which sits at the end of Ambleside Street) catchment zones. Both of these schools are highly regarded, and both are co-educational.
Residents at Amersham will have access to the rooftop garden retreat. The area includes landscaped gardens, a BBQ, and an entertainment space. The area also has 360-degree views over the surrounding West End and views towards the Brisbane CBD.

The basement level car park will also be accessible only via a swipe card/fob, to ensure security.
With only five apartments per level (2 two-bedroom apartments and 3 three-bedroom apartments), the developers at Amersham have done a lot to ensure that the layout and finish of each apartment are to a high quality. This is apparent in the inclusion of curved edges in some apartments to allow more light into spaces, or in the timber flooring throughout the main areas.
The apartments at Amersham range from slightly larger than normal (99 sqm) to truly massive (227 sqm) for two and three-bedroom configurations. Most of the apartments are optimised for cross-flow breezes (particularly the three-bedroom apartments), and all come with an extra storage area in the basement so residents have space to store their bikes, kayaks and their husband’s baseball collection. Extra storage and cross flow breezes are big pluses we love here at PropertyMash so these are big pluses for Amersham for liveability.
In the smaller two-bedroom floor plan (a total of 99 sqm across indoor and outdoor spaces) it looks as though the kitchen is a bit hidden away from the light due to the placement of the master bedroom. However, the curved edge of the wall leading into this space will allow in quite a lot of light (particularly in the afternoons, due to the western-facing aspect of this apartment design), which is a clever addition from the architects to ensure that residents will get the most out of all of their spaces.
All of the three-bedroom apartments have proper entryways. This is a lovely inclusion, as it shows that the developer has taken the time to ensure that each apartment feels like a home, and will certainly appeal to downsizers coming from a traditional house.
In most apartments the master bedroom opens up onto the primary balcony. The master bedroom also has an ensuite bathroom and walk-in-wardrobe. In the three-bedroom apartment configurations, the master bathroom also includes a bath, which is rather nice addition at this price point.
Each apartment has a separate laundry area (ideal for keeping the washing out of sight (and out of mind)). There is also extra storage throughout the apartments, which is essential, as any apartment-dweller will tell you.
The level 5 penthouse apartment (known as ‘Unit Type 4A’) is in it’s own ballpark in terms of design. Two bedrooms have ensuite bathrooms and walk-in-wardrobes (the master is identifiable by the inclusion of a bath in the ensuite), but perhaps the most impressive inclusion is the fireplace in the main living area. This is something you almost never see in Brisbane apartments, but it will really enhance the atmosphere of this area and certainly adds the extra special touch to this impressive apartment.
The apartments at Amersham will be finished to a high quality, and all will be done in neutral tones. As mentioned, one of the key ideas behind the development is ‘quality’, and the developer has certainly delivered in the form of a number of inclusions that are very different.
The master bathrooms are certainly worth mentioning at Amersham. With Caesarstone accents throughout the space, the master ensuites make the most of the space with windows strategically placed to increase light. The double vanity sits on top of soft-close cabinetry, with extra storage hidden behind the mirrors. The key feature of the bathrooms are the showers: extra wide in both the two and three-bedroom configurations, the three-bedroom apartments include the bath inside the shower area. The shower heads are also quite nice, with a waterfall-style main head and an adjustable hand shower on the rail.
The main areas of the apartments will have engineered timber flooring. In the kitchen, there will be Caeserstone benchtops and a Caeserstone splashback, and all appliances will be Smeg. As you can see in the renders above, this space is open-plan, connecting to the living and dining rooms, which then open onto the balcony. With the floor-to-ceiling windows in this area, the space gets quite a lot of light. Combined with the timber flooring, the space looks quite luxurious and open.
The bedrooms will have 100% wool carpet.
At the time of writing it is unknown what the body corporate fees for Amersham will be.
Amersham West End is being developed by TG Development in partnership with Di Marco Group. TG Development is a Singapore-based property developer with over three decades of experience. Di Marco Group is a Brisbane-based developer who specialises in boutique projects.

We would love to hear your thoughts on this project.
Have you visited this project recently, or perhaps you live nearby or bought in a neighbouring building? Tell us what you love about this project, or perhaps what you don't.