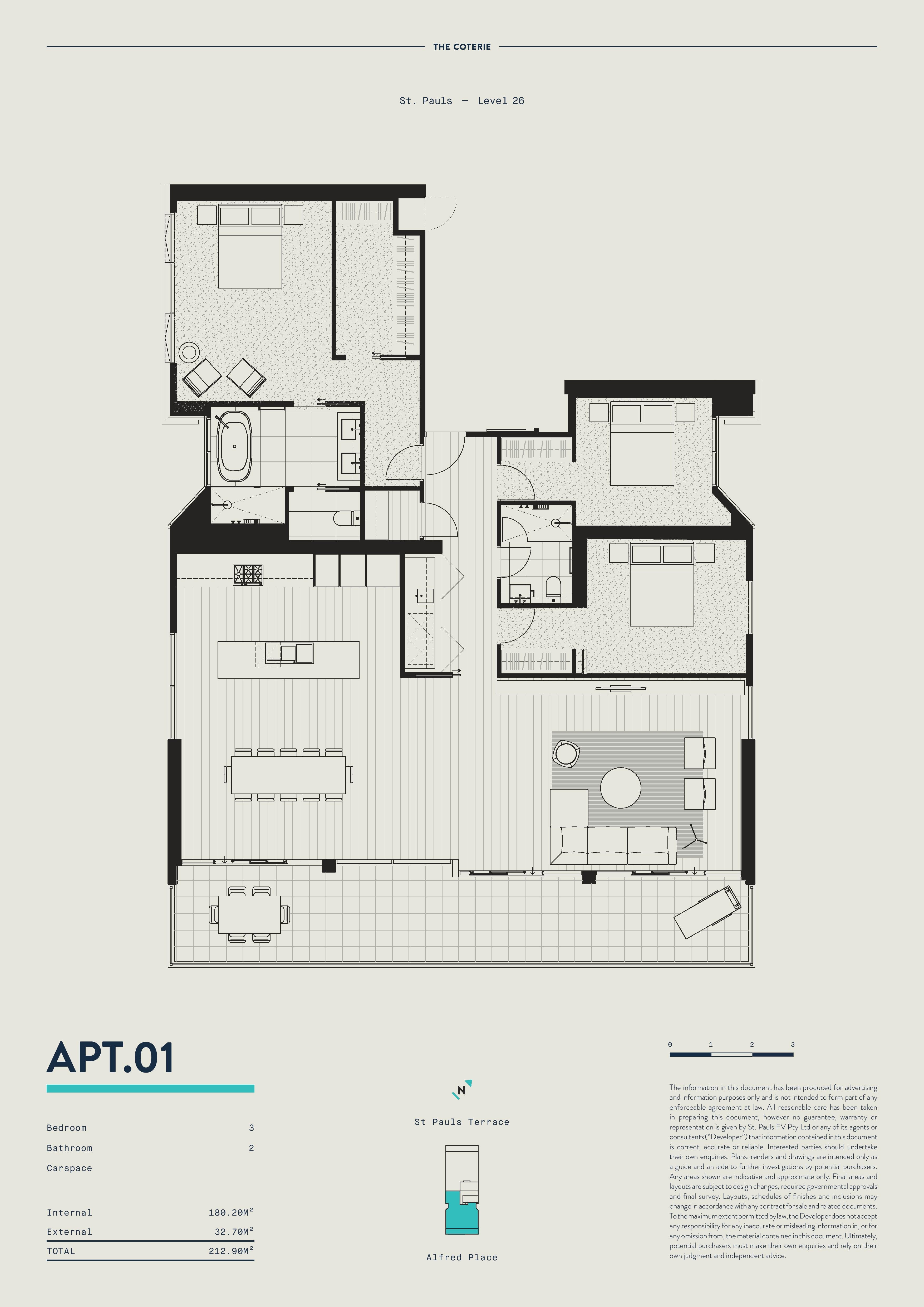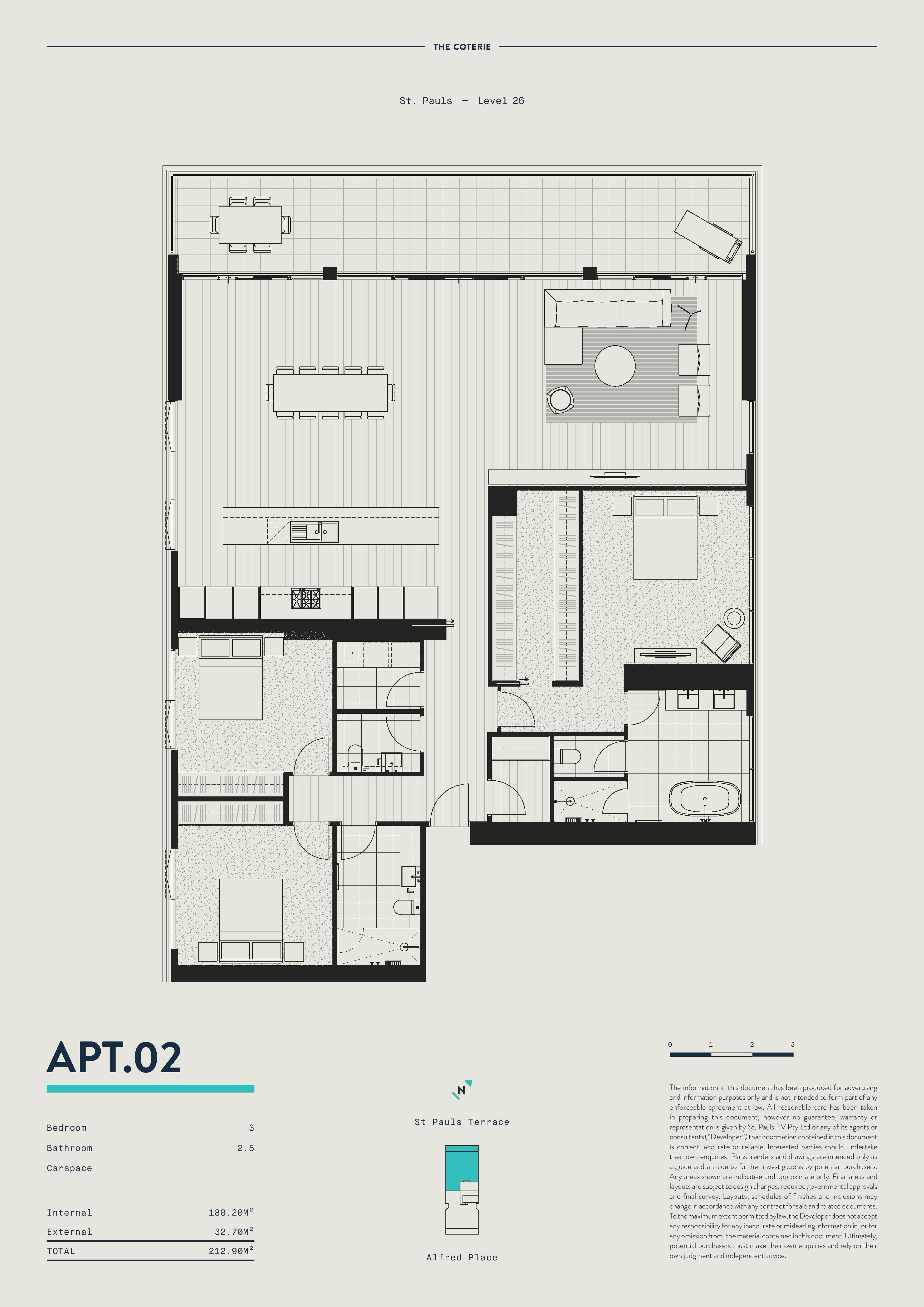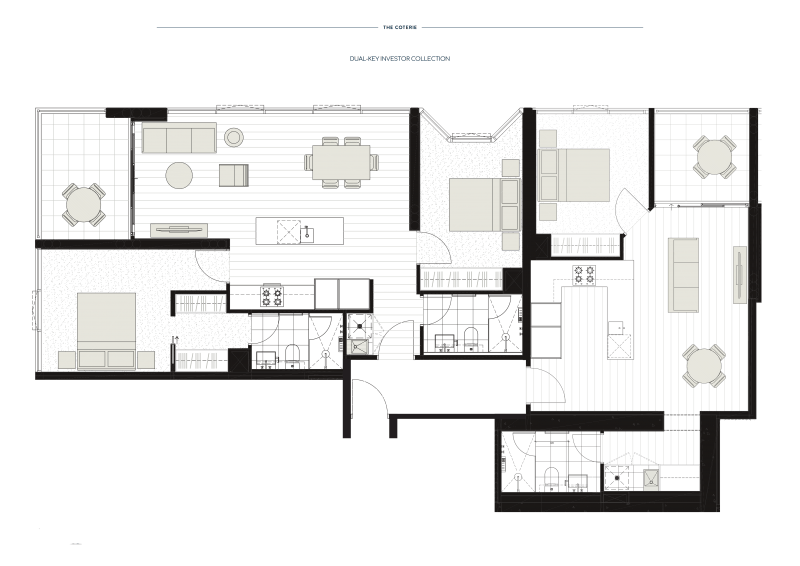

Learn the everything you need to know about hundreds of projects from throughout Australia. We’ve got the insider information to ensure that you choose the apartment, townhouse or house and land project that suits you and your lifestyle.
This is independent editorial content written by a PropertyMash Journalist. While we try to ensure all information is as accurate as possible, please double check with the developer or real estate agent directly before making a purchasing decision. The information contained within this article may be incorrect or out of date.

The Coterie is a new development at 365 St Pauls Terrace, Fortitude Valley, Brisbane. It is made up of two towers with 249 one (1), two (2) and three (3) bedroom apartments, and two penthouses.
The Coterie apartments were built on the site of an old bakery, which is heritage listed and will become the main entrance on St Pauls Terrace, as well as housing retail space. On the Alfred Street side of the building, there will be four more retail outlets and entry to the underground parking.
DECEMBER 2019 UPDATE: Construction at The Coterie is now complete.
NOVEMBER 2019 UPDATE: The building has topped out with construction and is now getting close to completion.
Only 1.5 kilometres from the CBD, The Coterie is ideal for young professionals who commute to the city for work. The Valley has great transport connections via train and bus. The range of cafes, bars, restaurants, nightlife hotspots, boutique shops, and activities within Fortitude Valley itself are endless.
Schools in Fortitude Valley include Fortitude Valley State School, which is 400 metres from the Coterie apartments. Other nearby schools are St James College, Brisbane Central State School in Spring Hill, Brisbane Girls Grammar and Brisbane Grammar.
The Coterie has a private rooftop retreat on top of each tower with landscaped gardens, seating areas, dining areas, and a pool with a sundeck. There is underground secure parking in the basement and entry is via a lobby in each of the towers with a contemporary design. One slight drawback about the apartments is that not all of them come with a parking space, and street parking in the Valley is limited. The apartments that do have parking are allocated as follows: one space for the one and two-bed apartments, two spaces for the three-bed apartments and three spaces for penthouses.


The apartments have 2.6 metre high ceilings, triple glazed glass throughout to exclude any noise from the street and road below, and uninterrupted views of the city. Each apartment is air conditioned and has full floor-to-ceiling glass windows and doors. The Coterie apartments all have minimalist design features and an open-plan layout. There are several types of apartments to choose from depending on your lifestyle and budget. From first-home buyer friendly one and two bedrooms to dual-key apartments and multi-million dollar penthouses.
“The Dual-Key Investor Collection” apartments start from just $1,130,000; making a comparable three-bedroom apartment in The Coterie a little more expensive at $1,184,000. Not only are the dual-key apartments actually cheaper, they also come fully furnished and ready to move into, with European Oak furnishings from the same company that supply the uber stylish furniture showrooms of James Street. Located on floors 10 – 18 of the Alfred Street Tower, with two bedrooms and two bathrooms in one side of the apartment and one bedroom, one bathroom in the other. It essentially offers two entirely separate apartments for the price of one — each side with its own entrance, kitchen, lounge area, balcony and laundry. Ideal for buyers or savvy investors who want to rent out a room or have their elderly parents living with them. Read more about the dual-key apartments here.
The two penthouses have 3 bed 2 bath 3 car, and 3 bed 2.5 bath 3 car, and were listed as one of Brisbane’s most luxurious apartments. Inside the penthouses, you will find open-plan living spaces with three-metre-high ceilings, stone and hardwood finishes and plenty of natural light through the floor-to-ceiling glass doors, which seamlessly integrate with the balcony areas which stretch the whole length of the apartment. The spa-inspired bathrooms have marble and timber finishes with black tapware and a free-standing bath with views of the city in the master ensuite. The penthouses also have a separate study and walk-in robes in the bedrooms.



The minimalist apartments have been designed to allow the high-end materials and finishes to really shine through. The kitchens have Miele appliances, marble bench tops and a kitchen island to make entertaining easy, however, they do have mirrored splashbacks which can be hard to keep clean. The flooring is European Oak, and the kitchen cabinets are full height to allow for plenty of storage.
The bathroom is tiled and have a sleek design to maximise space. The bedrooms have plush broadloom carpets, sliding mirrored doors in the cleverly crafted walk through robes, and full-length windows to make the most of the view. Most of the two-bedroom and three-bedroom apartments have ensuite master bathrooms.
The balance of owner-occupier to investor is about 50/50 in The Coterie, so you can expect there to be a mix of owners and renters in the building. There is an onsite manager and caretaker in the building as well as daily cleaning and maintenance.
If you would like to know the body corporate fees, please enquire below.
If you are interested in viewing the remaining apartments for sale, please enquire below.

We would love to hear your thoughts on this project.
Have you visited this project recently, or perhaps you live nearby or bought in a neighbouring building? Tell us what you love about this project, or perhaps what you don't.