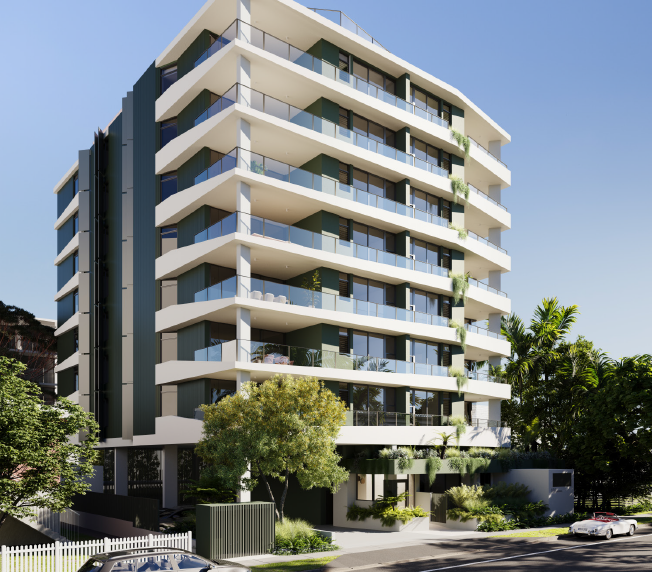


Our journalists are currently out looking at this project and we will have full details for you soon. This is independent editorial content written by a PropertyMash Journalist. While we try to ensure all information is as accurate as possible, please double check with the developer or real estate agent directly before making a purchasing decision. The information contained within this article may be incorrect or out of date.
Announced on the 29th of January, the Chevron One development on Chevron Island is a 40-story, 247-apartment offering that pays homage to the nearby Gold Coast Cultural Precinct. The project will have a wave-inspired exterior to make it a piece of art itself.
The first Queensland project for Bensons Property Group, who are well known for their developments in Melbourne, the project is designed to enhance the Cultural Precinct and Chevron Island. It is also expected to appeal to a wide variety of buyers, from owner occupiers to long-term investors, and already has interest from local and national buyers.
Chevron One is being built at 36-44 Stanhill Drive, only 500m from Surfers Paradise beach and light rail. It is also close to the retail and dining hub that is Thomas Drive and is only a short drive from medical facilities and leading private schools.



Chevron One is a new apartment development inspired by the natural shapes of the coastline it sits on. As you can see in the renders, these apartments are fairly open-plan, and with expansive floor-to-ceiling windows, residents will be able to take advantage of the extensive natural light, cross-flow breezes, and, of course, the incredible views. The large outdoor terraces and balconies that each apartment has also helps to integrate the indoor and outdoor areas of these apartments, making them feel even bigger.

Each apartment is set to feature contemporary finishes, such as stone benchtops and engineered timber floors, while the kitchens are to be designed by award-winning celebrity chef Shannon Bennett. Designed to give the impression of a seamless indoor-outdoor living, each apartment will overlook the Surfers Paradise skyline, the ocean, Nerang River and the Hinterland depending on their location within the tower. Apartments typically range in size from 51sqm to 162sqm, with their outdoor areas varying from 13sqm to 75sqm. There are three colour schemes available: Modern, Classic, and Avant Garde, all of which have been specifically designed to accentuate the apartments features in different ways: for example, the Avant Garde colour scheme helps to focus buyers on the incredible finishes and design of the apartments, while the Classic scheme gets you to focus on the expansive views.

The most recent release at Chevron One is the Daylight Sky Homes. Each of these apartments have panoramic views over Surfers Paradise, larger than normal living areas, marble finishes, and beautiful features such as stand-alone baths. All of the apartments also have extra-large balconies, with some of them featuring extras such as fire pits. These apartments range in price from $1.5-15 million.
Chevron One apartments also have 6% returns guaranteed for five years rental agreement, which we’re sure will excite many investors.
There are two display suites for this project – one on the Gold Coast, and one in Melbourne. Both are open by appointment, which you can arrange via the form below. Virtual presentations are also now available. If you’d like to know more, please fill out the form below and one of our suburb experts will be in contact shortly.
AUGUST 2021: Construction on Chevron One is underway. Please check back soon for more updates on this project.
JANUARY 2020: Construction on Chevron One is expected to begin in the coming months.

Residents will have a wide range of facilities available to them, all of which are high-quality – and some which are rarely seen in apartment developments in Australia. Not including the indoor and outdoor pools, residents will also have access to a BBQ area, al fresco dining, a gym, a yoga and sculpture garden, lounge and bicycle racks through ‘Club One’.

We would love to hear your thoughts on this project.
Have you visited this project recently, or perhaps you live nearby or bought in a neighbouring building? Tell us what you love about this project, or perhaps what you don't.