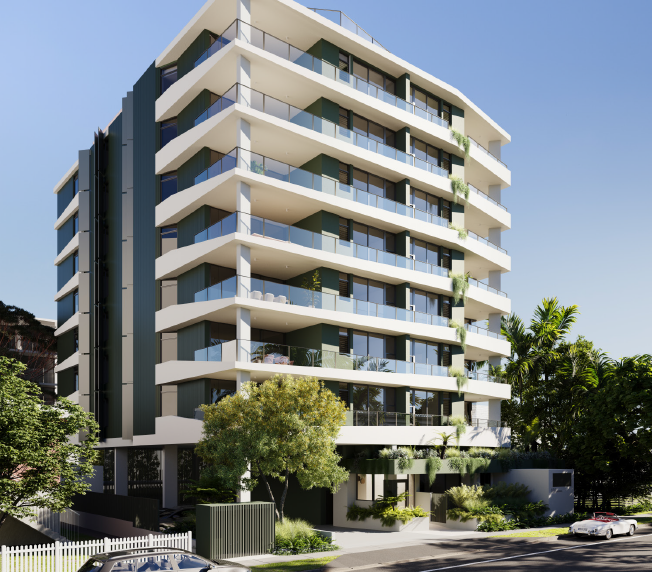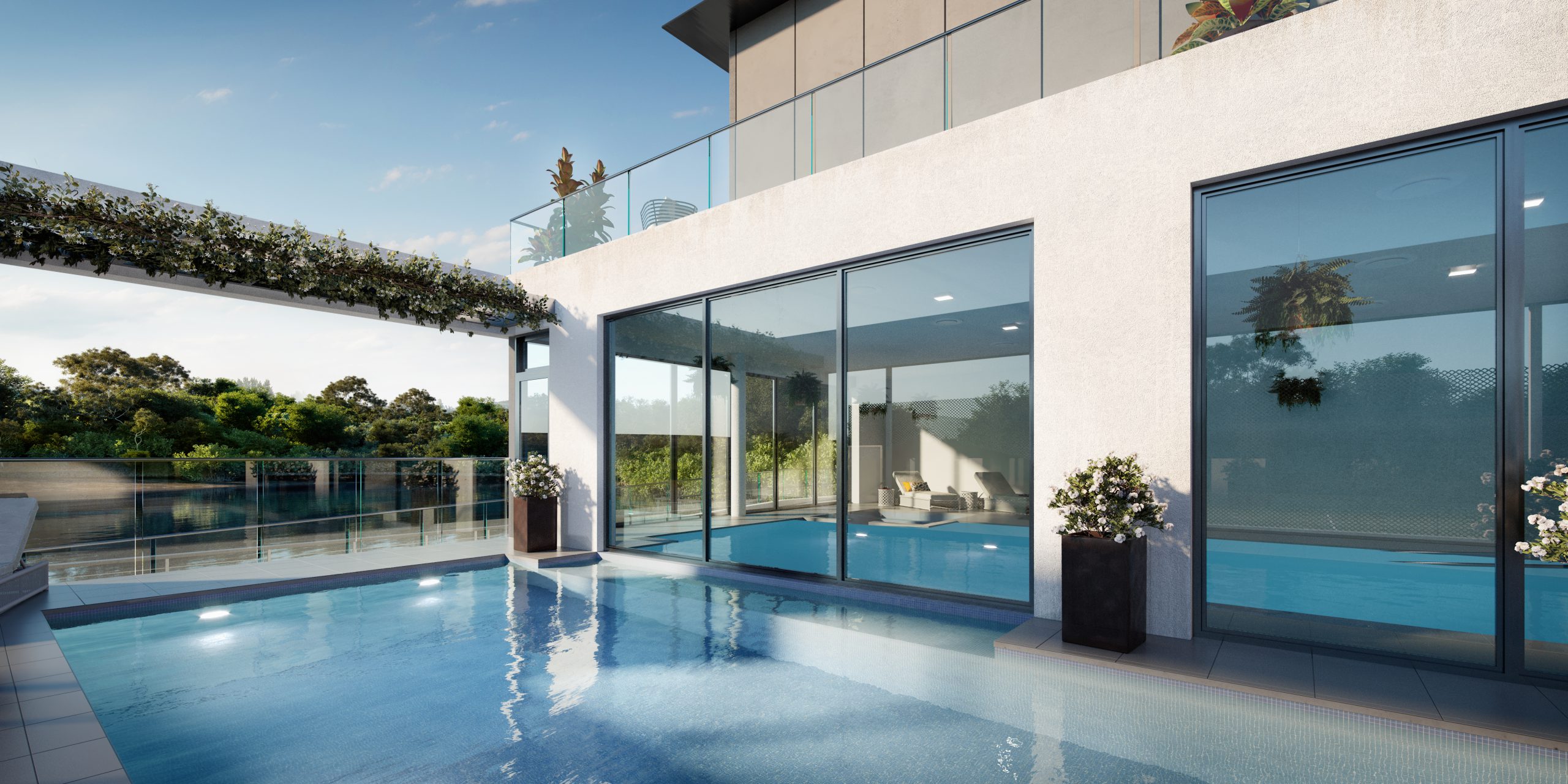


Learn the everything you need to know about hundreds of projects from throughout Australia. We’ve got the insider information to ensure that you choose the apartment, townhouse or house and land project that suits you and your lifestyle.
This is independent editorial content written by a PropertyMash Journalist. While we try to ensure all information is as accurate as possible, please double check with the developer or real estate agent directly before making a purchasing decision. The information contained within this article may be incorrect or out of date.
GemLife Maroochy Quays is a new over-50’s house and land estate located on the Sunshine Coast. As the name suggests, Maroochy Quays is located in Maroochydore, just next to the Maroochy River. The house and land estate has been designed for over-50’s downsizers and retirees. Developers GemLife refer to the project as a resort as it includes a vast number of additional facilities for use by the residents of the resort. The resort offers a wide variety of home designs and floorplan layouts, all having three-bedroom houses, plus many with MPR (multipurpose room), an office, more storage — the options go on. Priced from $585,000, GemLife Maroochy Quays is for downsizers and retirees who want luxury close to the beach and the centre of all the action on the Sunshine Coast.
Projects Facts:
GemLife Maroochy Quays is a new resort/retirement village which sits just off the Maroochy River in, you guessed it, Maroochydore. The pet-friendly Sunshine Coast project has been designed for the over-50’s community, with a focus on downsizers and retirees who are looking to “age in place”. The idea behind the estate is that residents can essentially live there until they need to move to an alternative high care facility, etc, meaning that the estate itself holds basically everything they could ever need (and we do mean everything: check out the facilities list below).
There are 15 different house designs available at GemLife Maroochy Quays, which means buyers have one of the largest ranges of options available to choose from. There are two and three-bedroom designs available, all of which are designed to centre around the kitchen/dining/lounge area. This space, in all of the floor plans, is open plan and connects to the exterior outdoor terrace area and gardens. The master bedrooms have their own ensuite bathrooms and walk-in-wardrobes. The second and third bedrooms can easily be altered to be an extra storage room, a larger study (although some of the floor plans do include studies), or media room, according to resident’s needs.
Again unlike the older traditional retirement village model, GemLife does not charge entry or exit fees, providing financial transparency and certainty for home buyers. There is also no stamp duty, and homeowners also retain 100% of capital gains when they come to sell. Essentially, this gives residents and their children far more financial freedom when it does come time to sell and will ensure that buyers and their descendants don’t become embroiled in the DMF (deferred management fee) scandals that have become very public recently.
The display suite at GemLife Maroochy Quays is located onsite at 6 Charlston Place, Maroochydore. It was officially opened Saturday July 18, 2020, and is now be open by appointment from this point onwards. This display includes several display homes that are indicative of what the style and quality of the estate will be like when it is complete, so we highly recommend checking it out. To make an appointment or to express interest in attending the grand opening, please use the booking form below.
JUNE 2020: Construction continues on the waterfront country club, with the lakefront pier, boardwalk and the outdoor pool area starting to take shape. The outdoor pool area is being fast-tracked to ensure it will be ready for resident’s to use by summer. Residents have begun moving into the development. The Stage One Display homes opened this month and are now available for viewing.
MARCH 2020: Construction of Stage One is underway, with a partial release of the Stage Three sites occuring. While the country club at Maroochy Quays is under construction, bus trips to the nearby GemLife Bribie Island project will occur once a month so that prospective homeowners can still visit this more established resort to see what the fully-operational and complete Maroochy Quays will be like.
Located at 6 Charlston Place, Maroochydore, GemLife Maroochy Quays is separated from the Maroochy River by only a thin strip of greenery. The location of this resort is one of the stand-out features of the entire project, as the entire estate sits in a great position for downsizers and retirees. Close enough to main amenities like shops and the beach for them to be easily accessed, but far enough away that residents won’t be swamped by traffic and noise — some might say it’s not too much or too little, but just right instead.
There are a number of restaurants, cafes and shops nearby. Most of the restaurants are more on the casual side, but if you’re feeling like fine dining for one reason or another, then the iconic Harry’s on Buderim is only five minutes drive away. Residents will also find more than three cafes within a few minutes walk of the estate, which is lovely for when you want to get out and about. Along the nearby Maroochydore Road, residents will find a number of shops as well, with everything from a service station to a store which specialises in aquarium technologies sitting along it.
If you’re feeling like you want to be a bit more active (although with the facilities in the estate, we can only see a few reasons you’d want to leave the resort!), there are a number of options nearby. The beach is just less than 15 minutes drive away, although the nearby Maroochy River is also a popular relaxation spot. There are a number of parklands nearby as well, many of which include hiking and biking trails of varying difficulty levels.
If you travel often — be it for work or leisure — Maroochy Quays is in a great location for you. The closest main road to the project, Maroochydore Road, connects to the Sunshine Motorway. Through both of these roads residents can move around the rest of the Sunshine Coast in minutes. The Sunshine Coast Airport is roughly 10 minutes drive away. There are also good public transport options in the area, with at least four different bus stops within two minutes walk of the estate.
Residents will have access to a truly impressive array of facilities, most of which are centred around the project’s ‘Clubhouse’. With everything from a bocce court to a grand ballroom, there’s space for every resident to pursue what they love.
In terms of specifics, let’s break the facilities down by their ‘type’. Sport and exercise facilities include a gym, indoor heated pool (and spa!), sauna, golf simulator, a tennis court, a championship-size bowling green, bocce court, an outdoor yoga lawn, croquet lawn, and pickleball court. Facilities that will help you hone your hobbies include an arts and crafts studio, cinema, theatrical stage and dressing rooms, music room, wine room, library, a ten-pin bowling alley, resident workshop and games and entertainment room. Entertainment spaces include the grand ballroom, commercial-grade kitchen, boardroom, BBQ facilities, a consulting room, and a bar and coffee lounge. Oh, and there is also a dog off-leash area, a lake with a boardwalk and jetty, and a hairdressing salon and beauty parlour, just in case you needed another reason to never leave.
Other less fun (but just as important) facilities include the gated entry with number plate recognition, the free WIFI in the country club (with hearing loop), and caravan and boat storage. Maroochy Quays also has a shuttle bus and buggy, to help residents move around quickly and easily.
Buyers at GemLife Maroochy Quays have more than a few different options when they go to choose a floor plan and house design. There are currently 15 different house designs and floor plans on offer, all of which are finished in very Hamptons-inspired colour schemes of white, brown, grey and sand. Some of the homes have alternate exterior options, which further increase the number of facade options available to buyers.
There are 15 different house designs and floor plans available at Maroochy Quays. All of these floor plans come in two and three-bedroom configurations, with two bathrooms, double garages and a laundry room. The open-plan living, dining and kitchen areas connect to the outdoor terraces, which is great as it allows residents to enjoy the indoor-outdoor lifestyle you’d expect this close to the beach.
The kitchen is designed to be both functional and great for entertaining, which is something residents will surely enjoy. Some floor plans have provisions for a butlers pantry, which is a lovely feature for the more serious cooks/entertainers.
We also like how separated the bedrooms are. Although most residents are unlikely to have guests constantly, the separation of the master bedroom from the other bedroom(s) allows greater levels of privacy.
Each home also has extra storage areas, which downsizers are sure to appreciate.
There are a number of colour schemes available at GemLife Maroochy Quays. All of these will ensure that the houses are completed with neutral interior finishes such as in white, grey or brown, which will help to enhance the beachside ‘Hamptons’ aesthetic of the estate. These colours are also ideal for light diffusion throughout the homes (especially given the 2.7-metre-high ceilings) and allow buyers to decorate so their homes reflect them and what they love. If you’re not sure exactly what you’re looking for in regards to your home design, don’t worry! GemLife Maroochy Quays also has an in-house interior design service that allows buyers to tailor their home to their own tastes.
Ducted air-conditioning comes standard, as does a high-quality carpet in the bedrooms. In the kitchens, all the appliances are Smeg.
Solar panels can be installed if buyers wish.
GemLife Maroochy Quays has been created with owner-occupiers in mind, and as such is not to be considered for investment purposes.
GemLife Maroochy Quays is a new project by GemLife, a new Australian developer who focuses on over-50s living. They have a number of projects throughout Queensland, New South Wales, and Victoria.

We would love to hear your thoughts on this project.
Have you visited this project recently, or perhaps you live nearby or bought in a neighbouring building? Tell us what you love about this project, or perhaps what you don't.