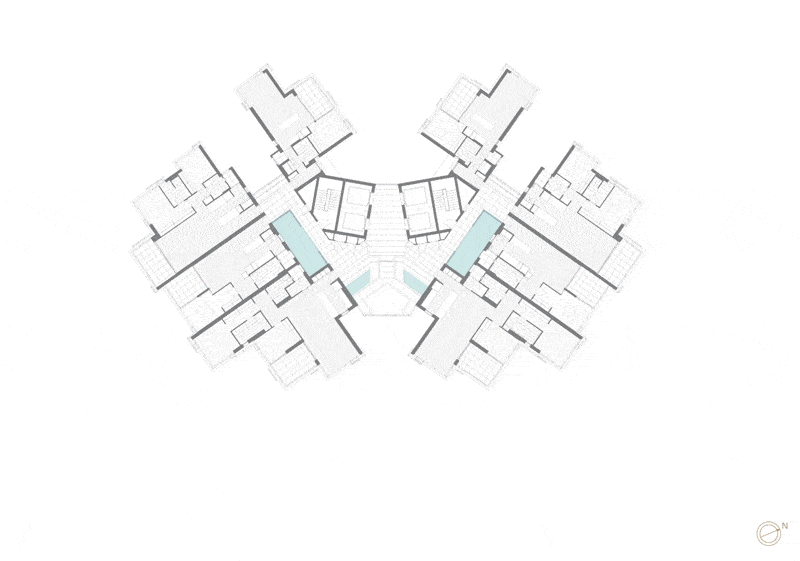

Within the past few years, environmentally-conscious architecture and naturally-influenced design have come to the forefront of residential development across Australia. With discerning buyers looking firmly towards the future, the industry has seen an undeniable shift towards sustainability. Having just been named Australia’s capital of luxury apartment growth, it seems Brisbane is also keen to take the lead when it comes to environmentally-friendly residences. Located right on the riverside in the CBD, the latest project by Cbus Property 443 Queen St, is raising the bar.
Representing a new calibre of apartment development in the River City, 443 Queen St is Australia’s first subtropical building designed by WOHA. This Singapore-based architecture firm specialises in subtropical design, which has been integrated into every facet of this apartment development. Currently under construction, 443 Queen St is expected to become an iconic design for Brisbane, with an outstanding location next to Brisbane’s booming riverside precinct and resort-style facilities.

With apartments starting from $730,000, the residences at 443 Queen St are perfect for inner-city professionals and downsizers searching for their dream home, without sacrificing the luxury of spacious living. As well as ‘house-sized’ floor plans, 443 Queen St offers residents a full level recreation deck which includes a 25m infinity edge pool, cabana rooms, BBQ facilities, private lounge, fitness centre, yoga and sun deck and private residents dining area.
Adrian Pozzo, the CEO of Cbus Property, says the impact of this design will be immediately evident to all residents lucky enough to call these apartments home.
“443 Queen St is about shading, sheltering, greenery and sustainability — a building that ‘breathes’ with natural ventilation and light,” he said.

The subtropical design has influenced the shape of the building, with a ‘butterfly’ floorplate resulting in increased natural airflow throughout. All apartments at 443 Queen St will have cross-flow ventilation, with a stunning open-air arrival garden on each floor. In addition to this, the foyers, lobbies and car parks won’t be sealed spaces which will considerably reduce the buildings overall energy usage.
As well as reducing energy costs and making 443 Queen St one of the most environmentally-friendly developments in Australia, the cross ventilation and subtropical design will allow beautifully-landscaped sky gardens to flourish year round. Each storey of the building will have its own unique ‘arrival garden’ which is reserved for the exclusive use of residents living on that level and will feature lush planting of ferns and shrubs, as well as large mature trees. With light-filled greenery visible from every apartment, these residents emulate a ‘Queenslander’ style home in the sky.

443 Queen St will also be Australia’s first building to achieve a Generosity Index of 80 and a Green Plot Ratio of 205%, with overall sustainability well-exceeding anything else currently on the market.
Richard Hassell of WOHA says the innovative design and sustainable architecture is based on a clear humanist social agenda, because “people do not want to live in stacked, sealed boxes”.
“We have a vision that in the 21st century, we can live in complete harmony with the world around us, balancing social, cultural and ecological needs. The architecture arising from this harmony will have a new kind of beauty. 443 Queen St is a leap towards that vision, a celebration of all the possibilities of the sub-tropics, of the city and the incredible site”, said Richard.
To find out more about 443 Queen St, check out our Project Review, or download the 443 Queen St brochure.
We would love to hear your thoughts on this project.
Have you visited this project recently, or perhaps you live nearby or bought in a neighbouring building? Tell us what you love about this project, or perhaps what you don't.