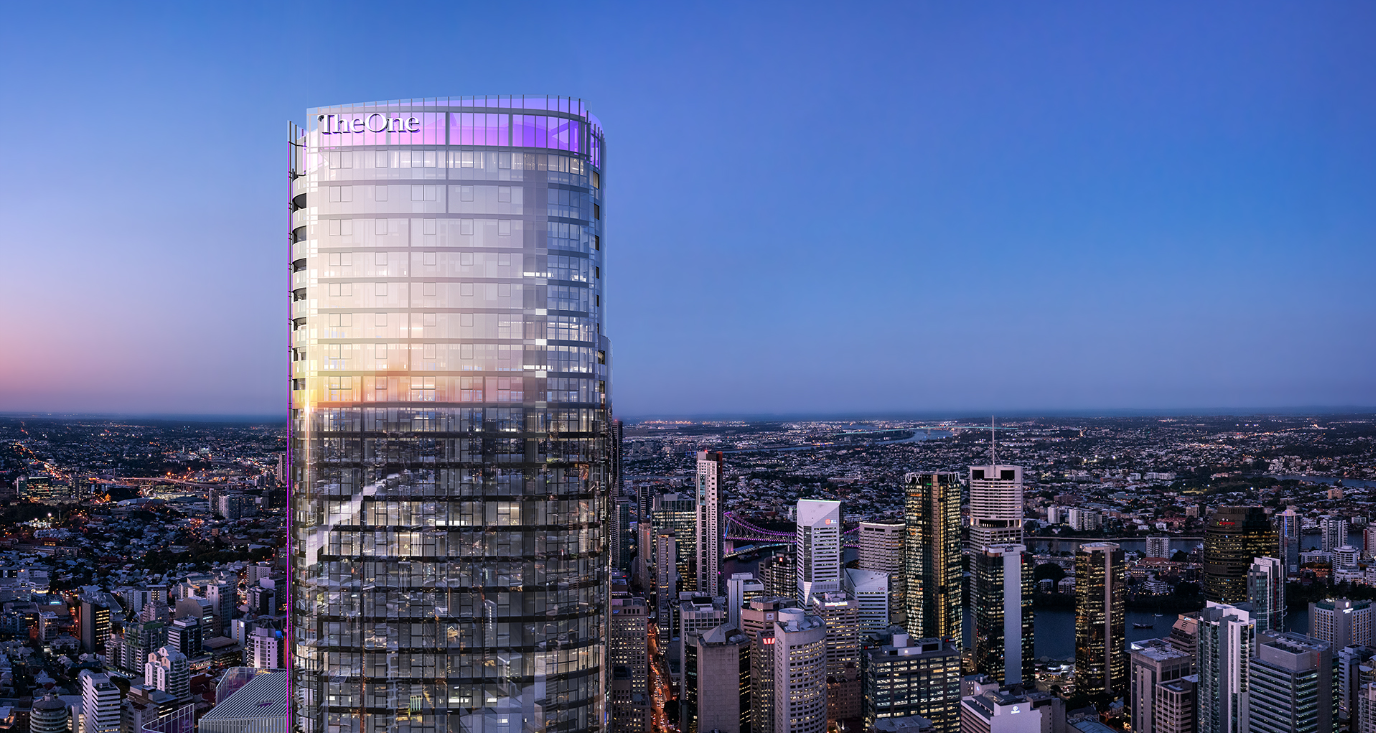

Everyone knows spring is a time for new beginnings: birds chirp, flowers bloom and new life is celebrated. While this seasonal trope may be (ie definitely is) done to death, it appears to hold true when it comes to new developments in Brisbane this year. Over the last three months, several significant projects have been proposed not just for Brisbane’s inner suburbs, but the middle and outer rings too. While these newly proposed developments have yet to sprout from the ground of future construction sites just yet, we can hear the buzz in the air already.
Without further ado, take a look at these eight residential developments for new and off-the-plan apartments and townhouses that have been proposed for Brisbane this spring.
Albion Exchange
Towards the start of September 2018, a development application was lodged for the first stage of the ‘Albion Exchange’ project. This development, which includes residential apartments, office space, dining and retail spaces are posed to create a new urban hub in the area. This first stage encompasses the Albion Exchange Tower 1A and 1B as well as a large podium. These towers will include 333 new apartments over thirty-storeys.
82–96 Hornibrook Esplanade, Clontarf
Over in the Moreton Bay region, a proposal has been lodged for a medium density apartment development of nine-storeys just off Hornibrook Esplanade. There will be 93 apartments in total, with 27 one bedrooms, 58 two bedrooms and eight three-bedroom apartments. The northwest facing units will have unobstructed views of the bay. There is also a communal area with yoga lawn, planter boxes, decking and a pool along with a ground floor retail tenancy.

New development proposed — Hornibrook Esplanade
Bexley, Wooloowin
The inner northern suburb of Wooloowin can expect a large new residential project if a September 2018 proposal is approved. The development, known as Bexley, comprises of 84 terrace homes, 188 apartments and seven heritage residences. The terrace homes will offer three or four bedroom layouts as well as one, two and three-bedroom apartments. The heritage residences will occupy the Holy Cross Covenant and Holy Cross Laundry buildings, which were built in 1888. This development will be built in five stages with completion currently scheduled for 2024.

New development proposed — Bexley Wooloowin
Aria Property Group’s Jane Street, West End
There’s no denying Aria Property Group are development royalty in Queensland, with a slew of award-winning projects that have barely entered the market by the time they’re sold out. After their proposal for an apartment development in West End featuring the world’s highest man-made waterfall, the company have recently proposed a second West End development, this time on Jane Street. The two twelve-storey residential towers will be located at 105–117 Jane Street, adjacent to Davies Park. The 145 one, two and three-bedroom apartments will be completed in two stages. With an architecturally striking design featuring green walls and trees interlaced between all balconies, this development something to look forward to. In typical Aria style, the rooftop facilities offer a little something extra for residents. At the Jane Street residence, this comes in the form of a playground and lawn space, tree houses and canopy boardwalk. Along with this, there will be a family BBQ space, outdoor gym, sun deck and sun lounges, garden terraces and an infinity lap pool. If these facilities are any indication, this development will be aimed towards the family apartment market in Brisbane, with the treehouse features appealing to children and children at heart.
West End Residences, West End
A developmental application for the site at 8–10 Amersham Street was submitted in October, with plans to develop a five-storey residential building. This new development site plans to offers 23 two and three-bedroom apartments. According to the recently released renders, the apartments will take the form of two separate “wings” connected by open passages across all levels of the building. There is also a proposed residential rooftop terrace for the site with tropical landscaping, a BBQ area and a gas fire pit.

New development proposed — West End Residences, West End
38 & 46 Lovat Street, Ellen Grove
The suburb of Ellen Grove, located about half an hour south-west of Brisbane, is scheduled to receive a new development of 34 townhouses. The proposal looks to develop these townhouses in groups of two to six in a row, with a maximum building height of two storeys. The developers are also looking to subdivide the land into 34 lots, to provide a separate lot (and title) for each townhouse. Each lot would be sized between 358m² and 365m². Along with the townhouses, there are also plans to build new private roads throughout the development to allow access to each townhouse.

New development proposed — 38 & 46 Lovat Street, Ellen Grove
11 Cleveland Street, Greenslopes
The latest development to be proposed for the rapidly developing Stones Corner pocket of Greenslopes is an eight-storey mixed development on Cleveland Street. While the lowest six levels will be designated commercial space, the top two levels will offer 16 residential apartments with a mixture of one and two-bedroom configurations. There is also a 190m² communal open space proposed for the rooftop.

New development proposed — 11 Cleveland Street, Greenslopes
Carseldine Urban Village
As part of the Advancing our Cities and Regions strategy by the Queensland Government, a $35 million urban village has been announced for Carseldine. Built on the site of the former QUT campus, this project would deliver 900 residential apartments as well as commercial and retail space to be developed over the four-hectare site. While detailed information is not available yet, we’ll be sure to keep you updated on the project of this large-scale urban development. The project is expected to be undertaken in four stages over the next four years.
We would love to hear your thoughts on this project.
Have you visited this project recently, or perhaps you live nearby or bought in a neighbouring building? Tell us what you love about this project, or perhaps what you don't.