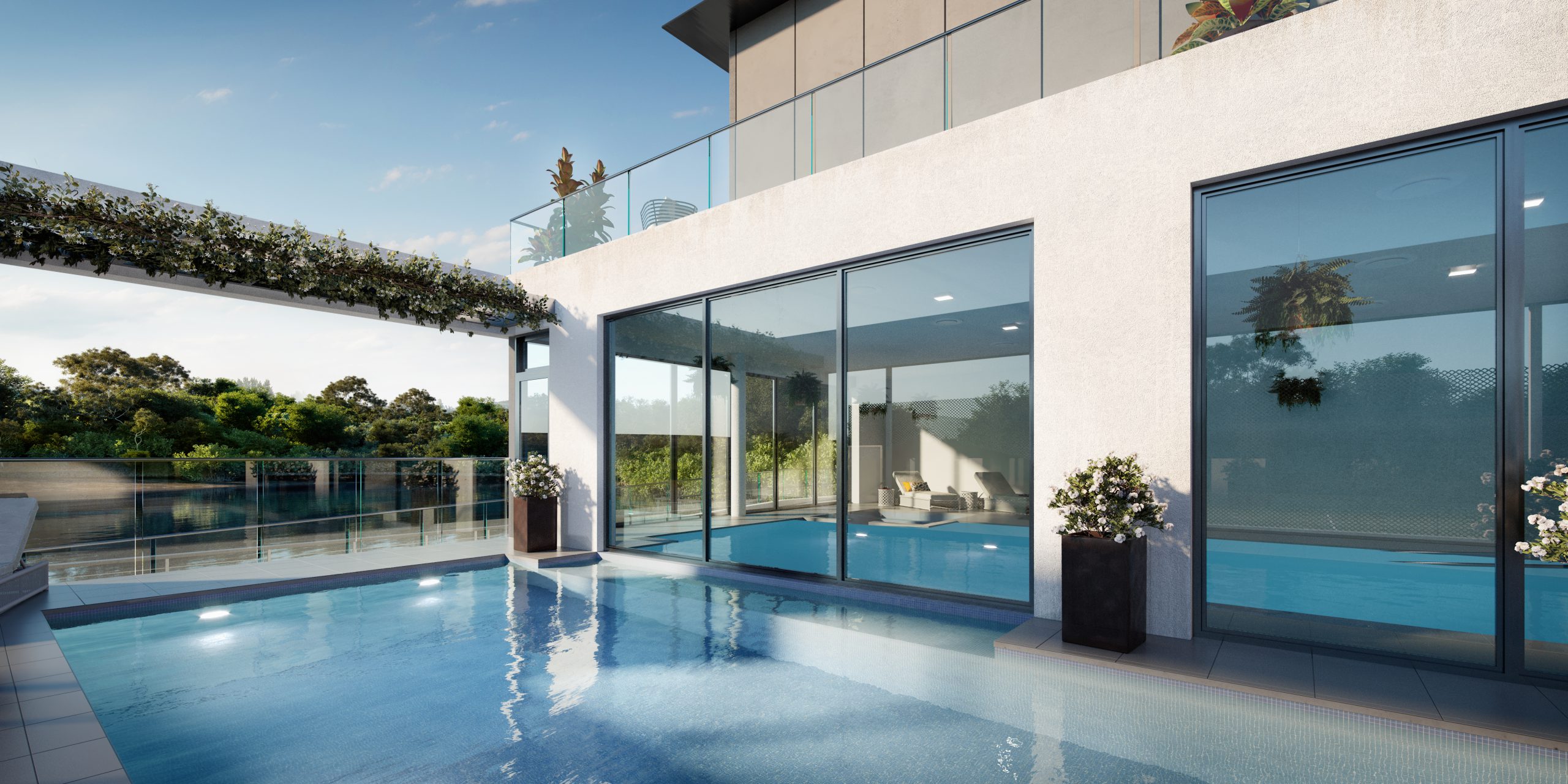


Our journalists are currently out looking at this project and we will have full details for you soon. This is independent editorial content written by a PropertyMash Journalist. While we try to ensure all information is as accurate as possible, please double check with the developer or real estate agent directly before making a purchasing decision. The information contained within this article may be incorrect or out of date.
A multi-stage apartment and townhouse development in Rosebery, The Gallery has been popular with owner-occupiers and investors alike. With a range of one, two and three-bedroom apartments still available, the project has completed construction so interested buyers can expected to move in as soon as they’d like.
The Gallery is a new apartment and townhouse development located in Rosebery. The multi-stage development has completed construction, so interested buyers can move in today. Only one stage of the development is currently selling: ‘Polo Collection’. Each stage is slightly different, with ‘Polo Collection’ having been designed by SJB. The Gallery has proven popular with owner-occupiers and investors alike to date.
‘Polo Collection’ offers a range of one, two and three-bedroom apartments and townhouses (all four-bedroom options have now been sold) in a variety of floor plan configurations. 80% of the floor plans have been optimised for cross-flow breezes, which is ideal for the hot Sydney summers. Nearly three quarters of the two-bedroom apartments face into either the internal gardens or the nearby parklands, with a similar amount of the one-bedroom apartments north facing. Many of the apartments include a multi-purpose room with bedroom sized proportions. Prices start from $715,000.
Every apartment will have secure intercom access.
Display apartments and townhouses are located onsite, and are viewable by appointment only. To make an appointment to view the display, please use the enquiry form below.
Construction on The Gallery is complete, meaning buyers can expect to move in as soon as they’d like.
‘Polo Collection’ at The Gallery is located at 55 Rothschild Avenue, Rosebery.
The Gallery is close to Southern Cross Drive, which can get residents into the Sydney CBD in under 20 minutes. Of course, there are also a number of public transport options around, owing to the nearby Green Square redevelopment. Pedestrian and bike-friendly pathways can get residents to the Green Square retail hub in a few minutes. From Green Square Train Station it will take residents roughly 10 minutes to reach the Sydney CBD, given that it is only one train stop to central and two stops to town hall. Future light rail paths will further connect the area to the city.
There are a number of schooling options in the surrounding areas. The Gallery is located 350m from the proposed new Green Square primary school which will accommodate 600 children and include a multipurpose hall, after school care, sports courts and open space. Sydney Boys High School and Sydney Girls High School are both around 15 minutes drive from the development. For those continuing tertiary education or taking courses for work, the University of Sydney, the University of Technology Sydney and the University of New South Wales are all also less than 15 minutes away.
Residents at The Gallery will have access to a number of facilities across the several stages of the project. The south-east edge of the project is home to a 5,683 sqm parkland, with a number of smaller parks and garden areas scattered throughout the development. The larger parkland is home to extensive playgrounds, a multi-purpose court and sports lawn, table tennis facilities and BBQ and picnic areas. A 20-meter pool, spa, sauna, communal/music room and resident-only gym are also located onsite. Residents will also find a number of cafes, restaurants and shops throughout The Gallery. There is also an onsite childcare centre with the capacity for 80 children
Those at the Polo Collection will be able to access the rooftop gardens and BBQ areas in their respective building. Secure resident and visitor car parking with direct lift access is also in each collection.
The Gallery will have an onsite manager.
For the full range of available floor plans, please enquire below.
The Gallery is being developed by Meriton, a well-known Australian developer. Established in 1963, Meriton has developed over 75,000 apartments across the country, and The Gallery is one of their largest projects in Sydney. Other Sydney projects by Meriton include Pagewood Green in Eastgardens and 180 George in Parramatta.

We would love to hear your thoughts on this project.
Have you visited this project recently, or perhaps you live nearby or bought in a neighbouring building? Tell us what you love about this project, or perhaps what you don't.